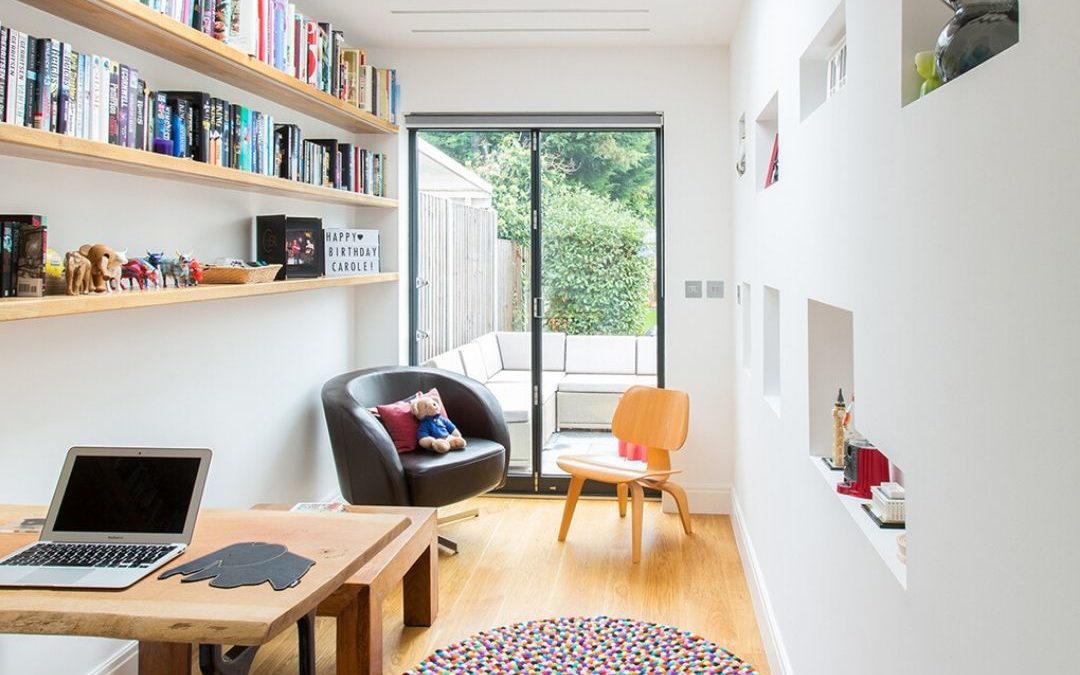If your garage is under-used or you’re looking for extra space, converting your garage could be a smart way to gain value, space and flexibility. But it isn’t without trade-offs. In this guide from KT5 Construction, we’ll walk you through the benefits and drawbacks, show you the best exterior design ideas for your home, and explore UK-specific planning, cost and construction considerations to ensure your conversion works well now and for the future.
Why Consider a Garage Conversion?
What the Conversion Can Deliver – Extra Living Space, Home Office, Gym, Guest Room
A garage conversion gives you the opportunity to transform an existing structure into a functional living space — whether it’s a guest suite, home office, gym, cinema room or extending your dining/living area. As one guide notes, “A garage conversion will give you more space … used as a bedroom, home office, gym …”
Cost-Effective Alternative to an Extension
Compared to building a full rear or side extension, a garage conversion usually requires fewer structural changes, less external footprint and can significantly reduce cost and disruption.
Pros vs Cons: Should You Convert Your Garage?
Benefits – Value-Add, Efficiency, Garden Preservation
-
Adds extra internal floor space rather than using up garden.
-
Can increase your property’s value if done well. Some sources suggest up to 10-20% uplift.
-
Quicker build time and less disruptive than full extension.
Drawbacks – Loss of Parking/Storage, Planning/Regulations, Suitability & Hidden Costs
-
You lose or reduce your garage storage/parking — this can impact resale value especially in urban areas.
-
Some conversions require planning permission (especially if the exterior is changed or property is in a conservation area) and always need building regulations compliance.
-
Garages often require major upgrades (insulation, waterproofing, structural work) which can raise costs.
Best Exterior Ideas for a Garage Conversion
Matching Materials & Finishes to Your Home
To maintain curb appeal and integration, use materials that reflect your home’s facade — matching brickwork, render, roof tiles or complementary finishes. This helps avoid the “add-on” look and keeps the conversion feeling like part of the property.
Installing Large Windows, Bi-Fold or Sliding Doors
Transforming the exterior with generous glazing, bi-fold doors or sliding patio doors can flood the space with natural light and create strong indoor-outdoor flow, particularly for garden-facing garages.
Incorporating a Porch or Canopy for Visual Integration
Adding a canopy or porch over the conversion entrance helps the structure feel like a natural part of the property and adds architectural character.
Greenery, Landscaping & Exterior Lighting
Soft landscaping, planting climbing greenery, ground lighting or wall lights enhance evening appearance and visually tie the conversion to the garden and house. Feature lighting also improves safety and ambience.
UK Practical Considerations: Planning, Building Regulations & Cost
Permitted Development vs Planning Permission – What to Check
Many garage conversions fall under permitted development, meaning formal planning permission is not required — but external changes, properties in conservation areas or listed buildings often do require full planning.
Building Regulations for Garage Conversions – Insulation, Ventilation, Structure
You will need to comply with building regulations, especially if converting to a habitable room: elements include insulation, damp proofing, ventilation, structural support and fire safety.
Typical Cost Ranges & What Affects Cost (London/Surrey Premium)
Costs vary widely. For example, a 16m² garage conversion might cost ~ £15,000 (around £950/m²) in UK average. Factors influencing cost include the current condition of the garage, structural changes, additions of kitchens/bathrooms, external works, finishing level, and location.
How to Make Your Garage Conversion Work: Tips for Success
Assessing Suitability – Floor Height, Drainage, Parking Impacts
Check head height (minimum ~2.2-2.4m after floor works) and drainage if you’re converting from garage slab. Also consider how losing the garage might affect your parking or storage.
Creating Usable Layout – Lighting, Access, Storage Retention
Design layout with natural light (rooflights, large windows), access into the house/garden, and try to retain some storage if possible (e.g., half garage conversion).
Choosing a Trusted Contractor – Experience, Local Knowledge, Warranty
Use a contractor familiar with conversions, local planning/building control in London/Surrey, who handles exterior integration, build quality, and final certification for habitable status.
Why KT5 Construction is Your Local Expert for Garage Conversions
At KT5 Construction we specialise in high-quality garage conversions across London & Surrey:
-
Local experience – We understand the planning and building control environment in the region.
-
Full-service delivery – From design, exterior integration, planning/building control submission to full construction and finishing.
-
Quality craftsmanship & fixed pricing – Transparent quotes, high-grade materials, and seamless project management.
-
Exterior-first mindset – We focus not just on internal fit-out, but on how the conversion sits on the property, from facades to glazing to landscaping.
Frequently Asked Questions
WILL I LOSE VALUE BY CONVERTING MY GARAGE?
Not necessarily — if the conversion is well-designed, finished to a high standard, and retains strong curb appeal, it can add value. However, losing parking/storage in an area where that’s valued can reduce appeal.
DO I ALWAYS NEED PLANNING PERMISSION?
Often no — many garage conversions are permitted development. But if you alter the exterior, roof height, or are in a conservation area/listed property, you likely will.
CAN I KEEP SOME GARAGE STORAGE AND STILL CONVERT PART?
Yes — a half garage conversion is a popular compromise: you keep some storage/parking while gaining living space.

Recent Comments